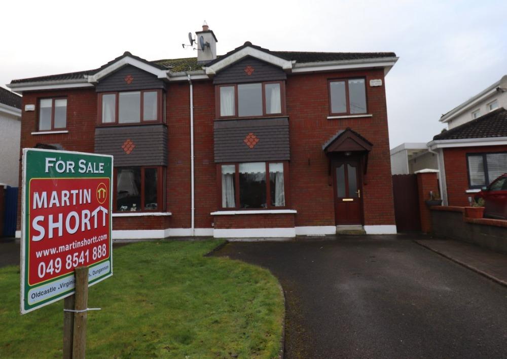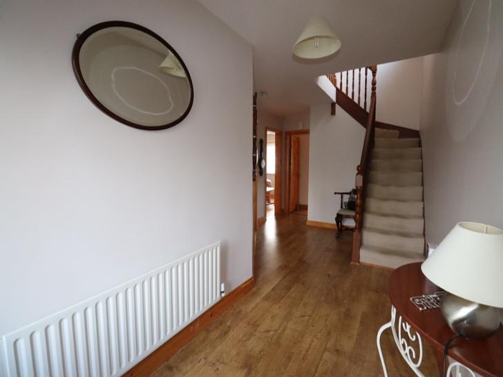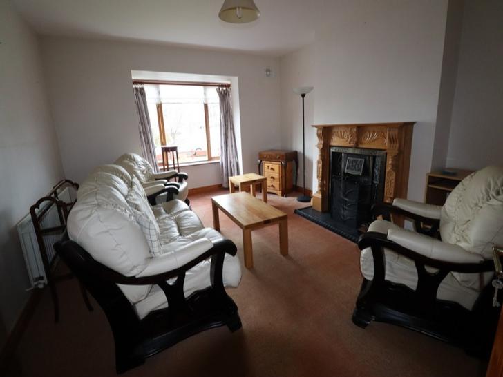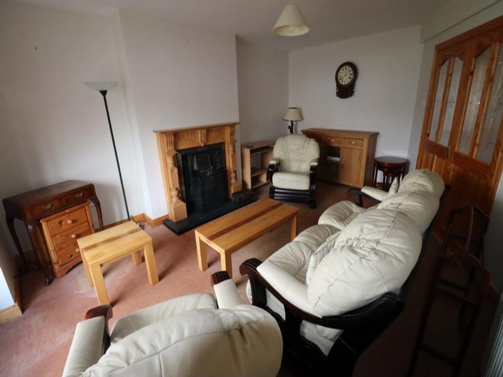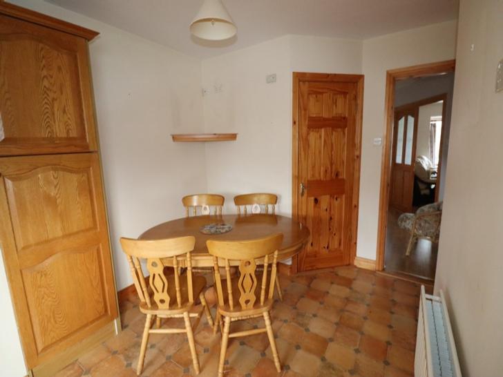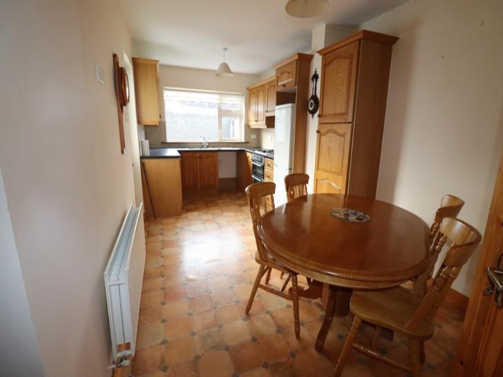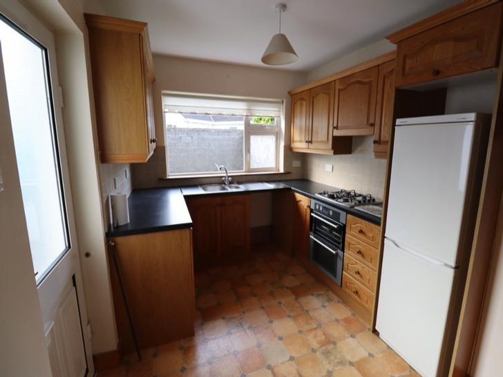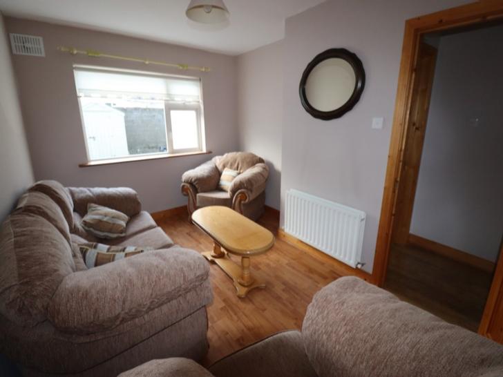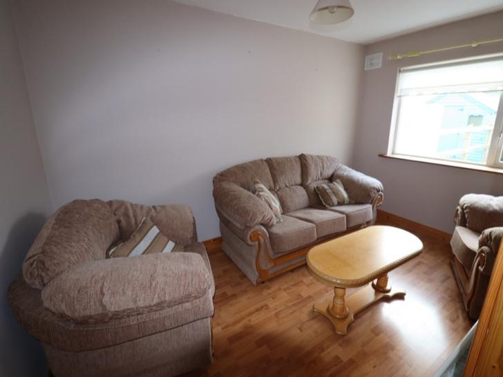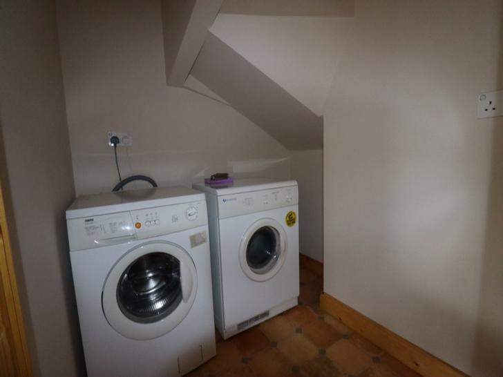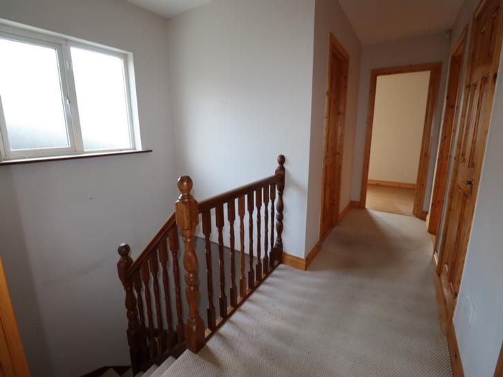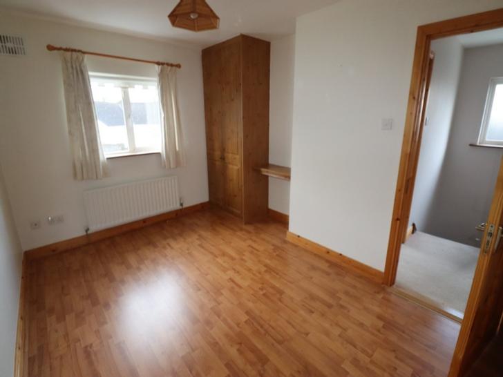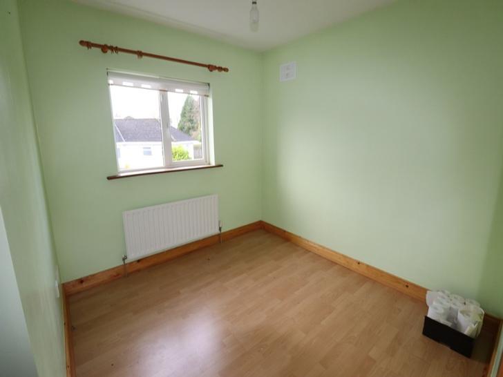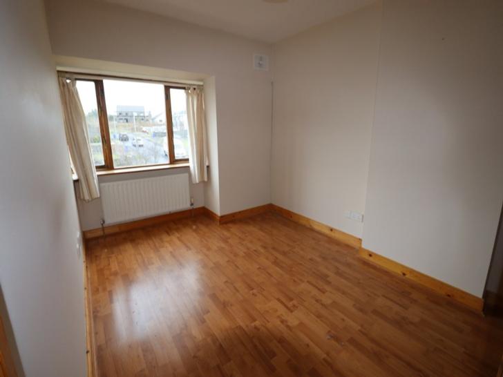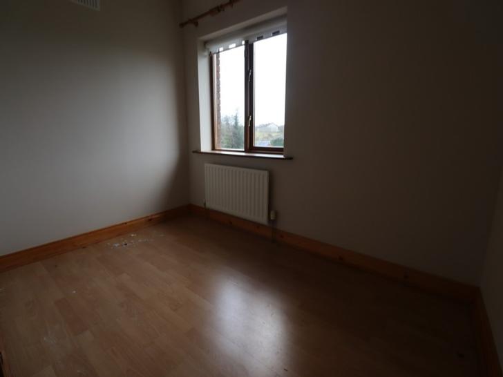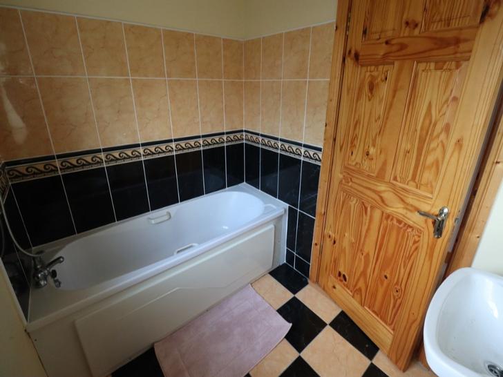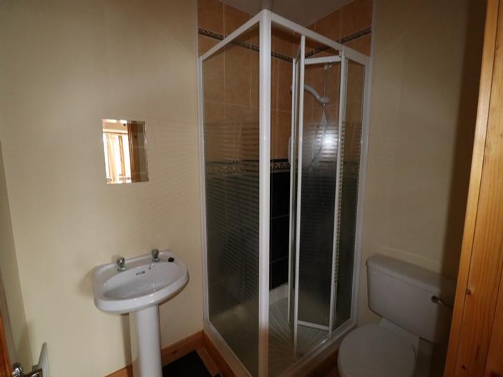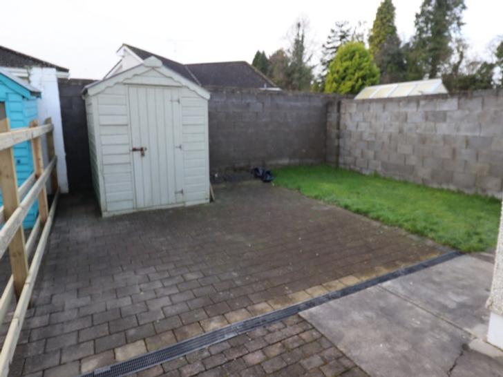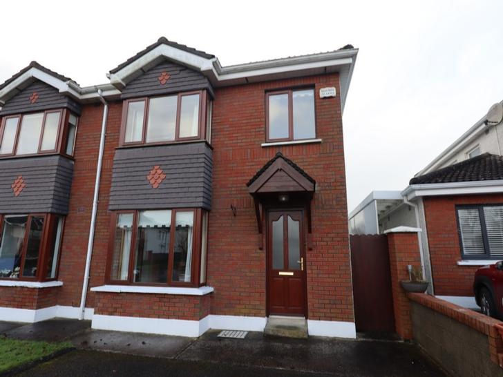-
Description
Lovely 4/5 Bedroom Semi Detached House within walking distance of Virginia town and all its amenities
Features
- Double Glazed Windows
- PVC Fascia, Soffit & Gutters
- Gas Fired Central Heating
- South Facing Garden
- Alarm
Accommodation
Hall: 18'6' x 9'6' c/w wood effect flooring
Kitchen/Dining Room: 17'6' x 8'9' c/w solid oak kitchen units, tiled between units
Utility: 6'4' x 4'9'
Living Room/Bedroom: 13'9' x 9'9 c/w wood effect flooring
Sitting Room: 19'3' x 12'10' c/w oak fireplace with iron insert, gas fire, bay window, carpet flooring, half glass door to hallway
Master Bedroom: 14'4' x 9'0' c/w built in wardrobes, wood effect flooring
En-Suite: 6'8' x 5'2' c/w Triton T90 electric shower, tiled floor
Bedroom 2: 13'2' x 10'3' c/w built in wardrobe, wood effect flooring
Bedroom 3: 9'9' x 8'7' c/w wood effect flooring
Bedroom 4: 10'0' x 6'7' c/w wood effect flooring
Bathroom: 7'3' x 5'10' c/w tiled floor, part tiled walls
Landing: 14'4' x 9'11' c/w carpet flooring, hot press
-
Contact us


